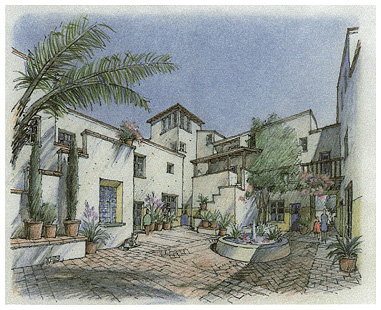These site plans for transit corridor developments were commissioned by the East End District and the City of Houston Planning Department to demonstrate the range of approaches to building/ rebuilding along Houston’s transit corridors, made possible with the introduction of Courtyard Development regulations.
Transit corridors present a very different development setting from conventional automobile-oriented residential subdivisions. Street frontage along the corridor and the adjacent local streets. The draft courtyard development regulations were created by the City of Houston Planning Department to provide an opportunity for improving the edges of the street by completing sidewalks, dignified bus stops, and on-street parking.
The improved public street frontage is reinforced by commercial, mixed-use, and residential structures with urban frontage along busier streets. Parking and utilities are placed at the rear and courtyards are created as amenities for the buildings. Courtyards at the center of the site are intended to be well-detailed and landscaped semi-public spaces. The draft regulation provides for fee-simple ownership of buildings on parcels that face onto the courtyard in addition to the parcels fronting onto the street. These courtyard lots provide a greater range of housing choices and opportunities for affordable home ownership.
Click HERE to download and learn more about the East End sample site plans

